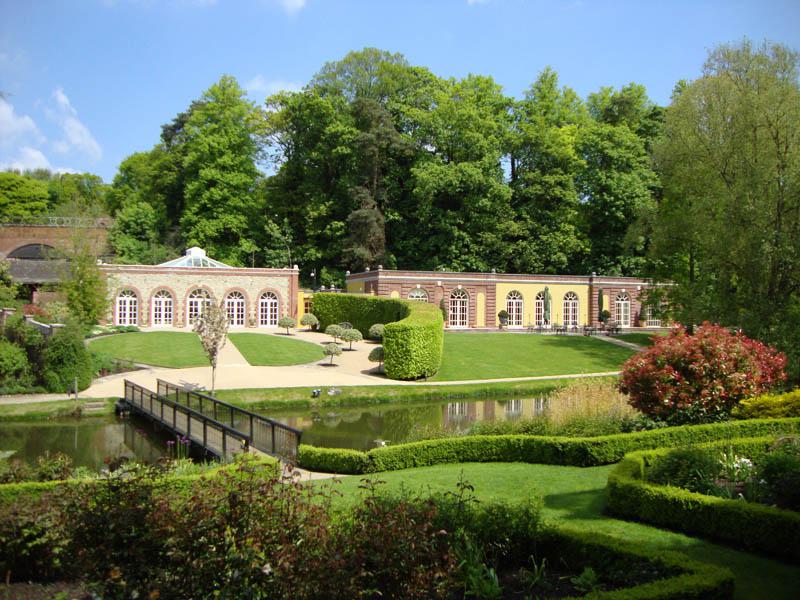Nachrichten Reznor Provides Warm Welcome for Guests
Reznor Provides Warm Welcome for Guests

"The Orangery represents the true and natural beauty of Kent itself. From the moment you step into the grounds the sheer magic will encapsulate your dreams for that perfect day." The Orangery Maidstone website referencing weddings.
The Reznor system provided met all the requirements as it provides complete comfort for their guests and is still aesthetically pleasing and unobtrusive.
The Orangery, in the beautiful grounds of the award-winning Turkey Mill Estate in Maidstone, is a purpose-built riverside wedding and conference venue for up to 200 people. Traditional in its styling, it boasts tall curved windows and an intricately designed ceiling.
The proprietors required a competitively priced, quiet and discreet warm air system that would provide efficient, controllable levels of heating, together with fresh air ventilation for the 98m² function room. When the function room is not in use, an under floor heating system provides background warmth to protect the interior from cold and damp.
The warm air system would provide rapid warm-up to 21°C in the winter months to ensure guests’ comfort. It was also essential that duct work was unobtrusive and did not detract from the interior design.
The system ensures a comfortable environment is achieved quickly during the winter months. Since warm-up is very rapid, energy is not wasted in heating the function room over a long period of time. A fresh atmosphere is maintained by the system’s ventilation facility. Varying amounts of fresh air up to 100 per cent can be distributed.
The unit was mounted externally. From a main supply duct, warm or fresh air is brought into the building via an intricate network of ceiling ducting.
The Reznor systems meets all requirements for a highly effective yet aesthetically unobtrusive heating system within this unusual building. The powerful unit heater quickly boosts temperatures to levels that are comfortable for guests, or supplies fresh air if the room becomes stuffy
.
Interior ducting was carefully constructed to follow the design and architecture of the uneven ceiling which varies in height from 2.7m to 3.5m – and remains largely invisible.



